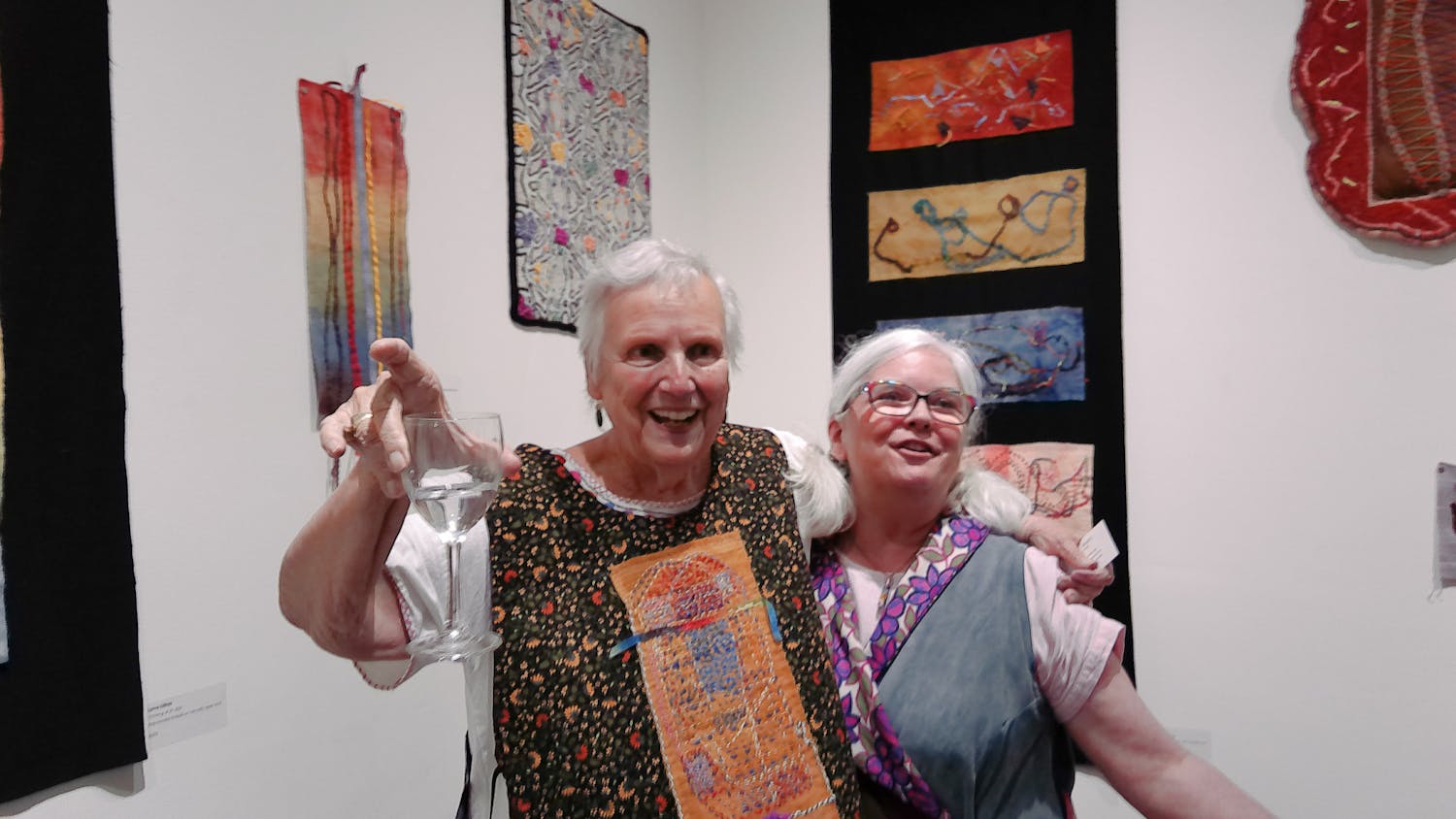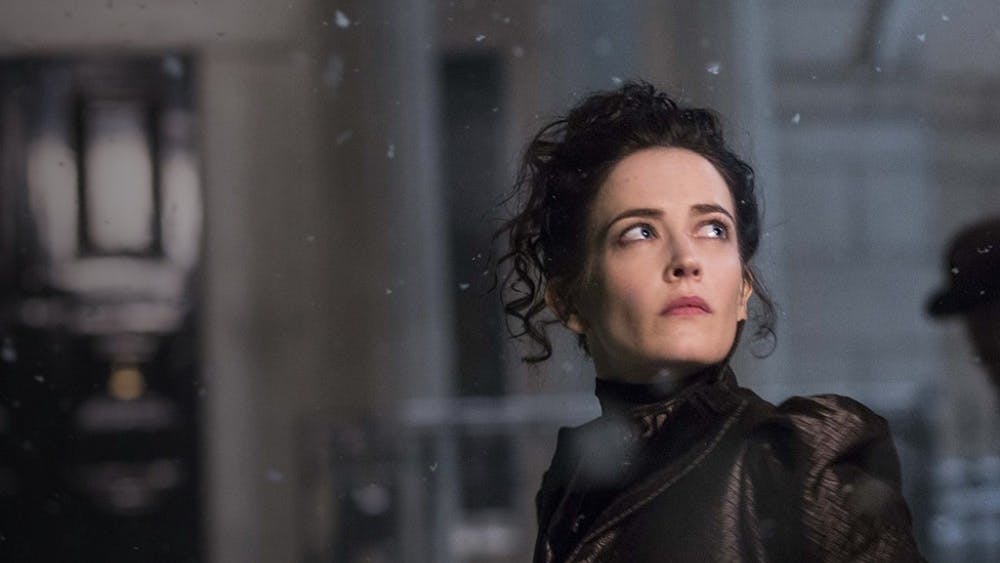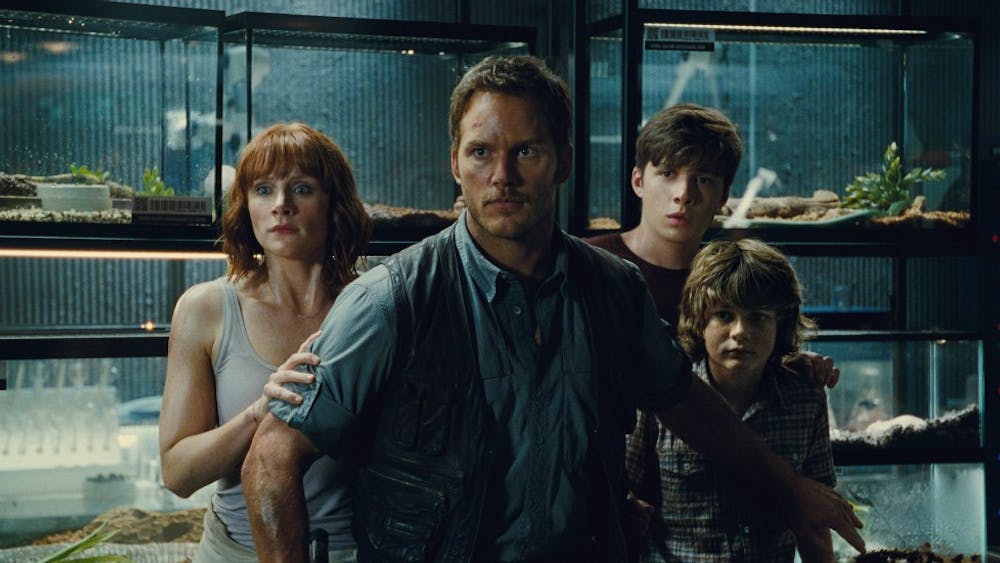A museum offers a zone of silence in the midst of all that yammer of audio visuals … when you talk about the final impact of a museum, you must consider that a museum allows people to be alone with the object of their scrutiny." -- Time magazine art critic Robert Hughes, on the IU Art Museum\nHerman B Wells had been thinking of a "cultural crossroads" at the heart of the IU campus since 1939, when he was first installed as its president. Here were two points -- the Union and the Library, with nothing between them.\nWhat Wells wanted was a space which students could pass through while moving between the two busiest points on campus. The University also needed a museum, as its collection of art was largely hidden in the vaults of what is now the Fine Arts Building. \nEnter I.M. Pei -- world-renowned architect, creator of the Bank of China, the National Gallery in D.C.; the JFK Library in Boston, and the Rock and Roll Hall of Fame in Cleveland. \n"The challenge was: form a space that complemented Showalter…that recognized the strong pull of students down from the north side, the Main Library, and the dorms…how people were to enter the building were our considerations," Pei's project architect Ted Musho said in an interview with Indiana Alumni Magazine in 1981. \nDuring the design phase, former museum director Thomas Solley told Pei that he was looking for a large and undefined space. Pei responded with the Museum's three galleries. "There are theatrics," said Musho. "We give the director a theater set to permit him to stage a performance." Pei's vast experience designing museum spaces went into the interior, which he customized to meet Solley's specifications.\nExperience had shown that entirely open space provided no sense of scale. So Pei broke up the space with columns, then installed adjustable lighting within a black ceiling, to keep the focus on the artwork. The partitions are also movable. It is a setup like a sound stage.\nThe front doors, tucked between the intersection of two triangles, open into a sunlit atrium intersected by black beams. Vines and plants hang over two balconies, lending bright greens to the room.\nA twisting circular sculpture provides a border from Seventh Street, an attempt by Montana sculptor Charles O. Perry to answer the question, "What does it all mean?" Inside, a multi-hued aluminum pillar soars upward toward the space frame. Again, as outside, there are the colors of metal versus concrete -- an essential contrast. \nThe stairs are not encouraging. While visually impressive, their awkward angles make the climb to the upper floors seem a challenge from ground level. The landing from the second to third floor stretches interminably into a wall, and the railings seem disastrously low.\nThe library is small but functional. The halls are narrow, and most books are stored under the low ceilings of the second level. It is well shielded from the noise of the main atrium; yet is still connected by a window which looks out from the library into the sunlight.\n"At Indiana, I think the site of the building is very precise," Pei said in Indiana Alumni. "This art museum is intended as a conduit, a place where people pass by … people like to take short cuts. Therefore, the siting of the building puts it on the path leading from one center of activity to another."\nDespite Wells' noble aims, the Art Museum was built in a swirl of controversy. Critics argued that Pei, a New York architect and not a Hoosier, should not have received the commission to build the $10 million building. And of course, the concrete exterior -- which certainly does not match the rest of the campus -- was a big problem.\nPei admitted that he would have preferred to use limestone sheeting, to make the building blend better with its surroundings. But cost proved an issue, and abandoning the idea of limestone, as well as the idea of wood paneled flooring, saved IU more than half a million dollars. \n"I regret that I didn't insist further on limestone, but we couldn't because of cost … I'm not happy with the color of the concrete," Pei said in Indiana Alumni Magazine. "It's a bit too warm."\nIt is an unusual building. A piece of modern architecture amid a campus filled with modern collegiate gothic. \nAesthetically it is reminiscent of Pei's Louvre addition, though it has a unique campus function. Its stark walls create the illusion of an enclosed corridor in the space between Dunn Meadow and Seventh Street; its sharp angles provide a geometric contrast to the circle of Showalter. Students moving past, especially at night, appear in silhouette upon the vast span of its wings, casting strange shadows.\nFor questions or more information or to request a building in an upcoming column, feel free to e-mail me at mdemo@indiana.edu.
Art within the angles
Get stories like this in your inbox
Subscribe




