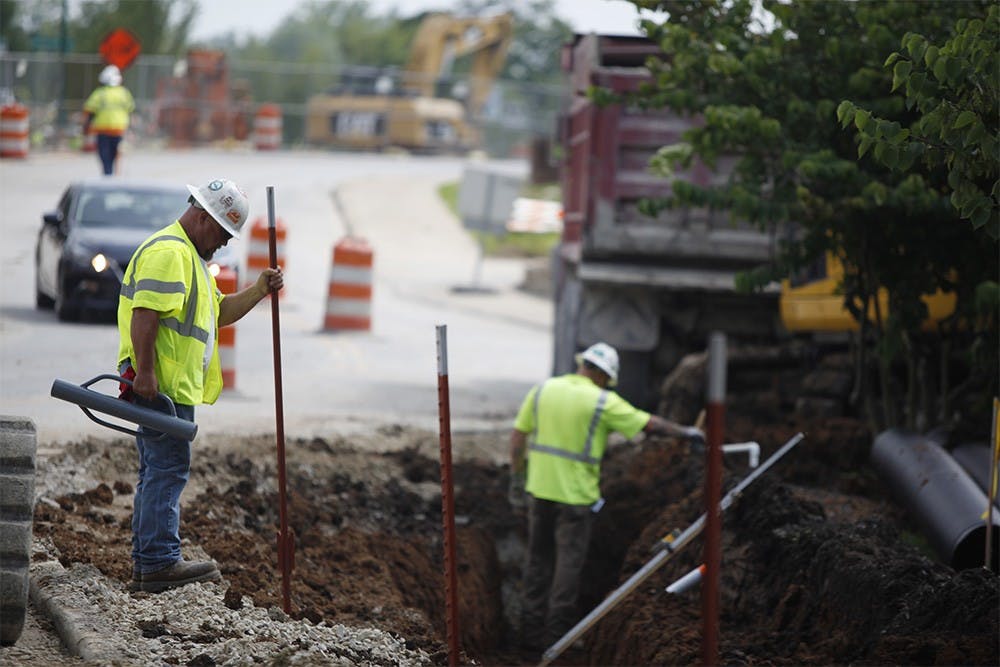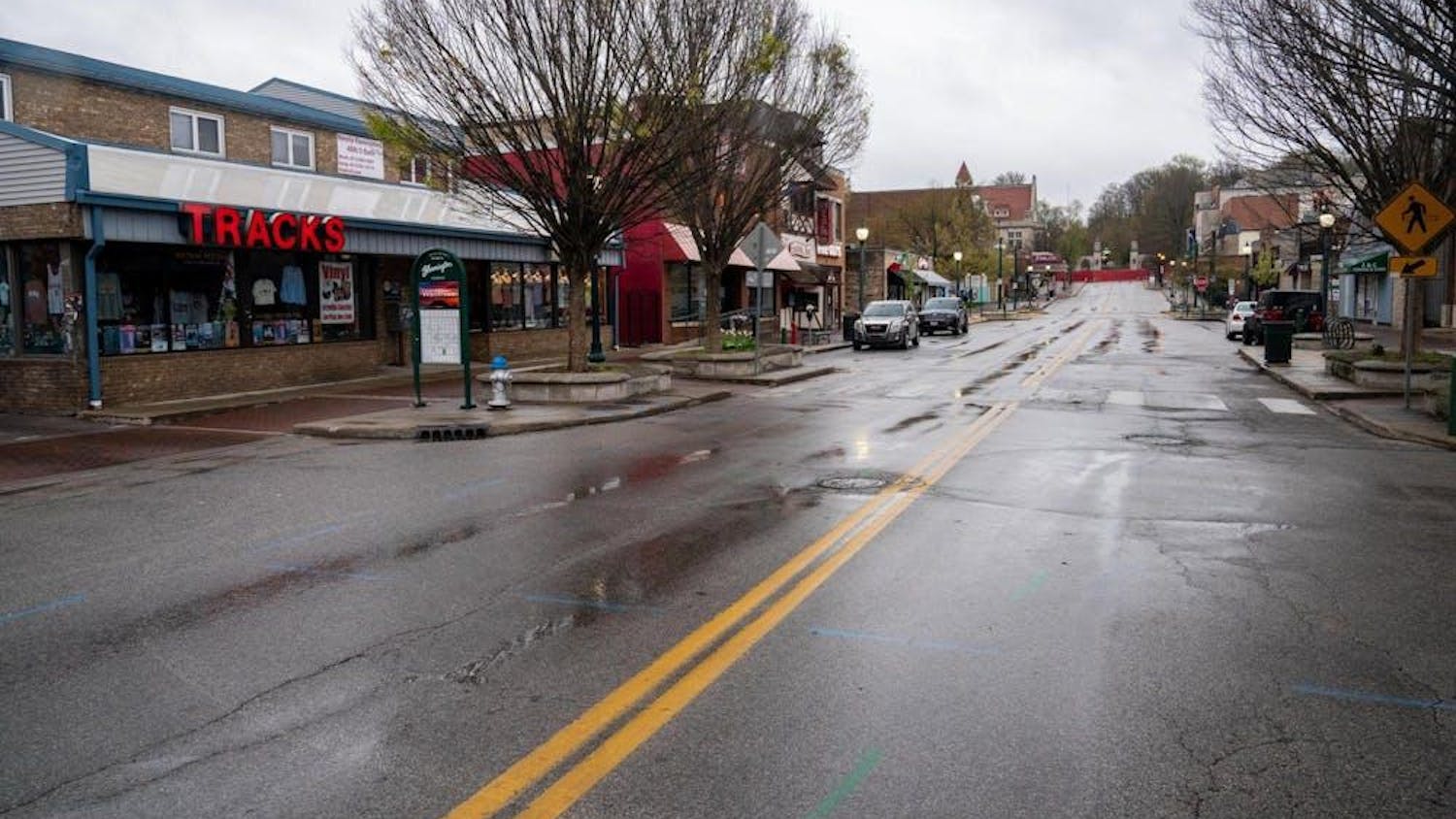The IU Master Plan was completed in March 2010 and lays out the University’s development goals for the next 20 years. The Master Plan is the result of a collaboration between IU’s master planners and Smith Group/JJR, a national architecture, planning and design firm, according to the Vice President for Capital Planning and Facilities website.
Out of the 520 buildings on campus, 21 are labeled in the Master Plan as buildings requiring upgrades, outdated — such as the Geological Sciences building — and historic for renovation, such as Franklin Hall, which is in the process of being prepared for the new Media School.
“The Media School will be substantially complete in June of next year,” Senior Associate University Architect Bob Richardson said. “At that point we will install A/V and furniture. It will open for school in August 2016.”
As IU accommodates its growing enrollment, so does Bloomington. A part of IU’s Master Plan is keeping the University from disturbing the city’s own ?functionality.
Bloomington has a population of 69,261, with a metropolitan area population of 175,506, according to the 2000 Census.
The Master Plan should create a future for the IU-Bloomington campus that includes both the unique environment surrounding campus and the broader goals of the University.
The Master Plan’s overview of existing conditions emphasizes the traffic congestion ?IU-Bloomington’s campus experiences during the school year, specifically on East 10th Street, from the lack of alternate traffic routes.
The construction on the Jordan Avenue roundabout across from the Delta Gamma sorority house will hopefully alleviate the congestion by providing an alternate traffic route.
“A median will remain, but the new one will not be as oval in shape,” IU Landscape Architect Mia Williams said. “Rather, it will be longer and narrower. There will be a striped crosswalk that passes through it”.
Improving transit routes like the Jordan Avenue roundabout and increasing bicycle paths and facilities promotes the use of alternative transportation modes on campus, causing less congestion.
IU, the Indiana University Foundation and the IU Board of Trustees are the primary landowners on campus, according to the Master Plan.
Greek organizations are the second largest ownership group within the campus boundaries due to University efforts to relocate Greek housing away from established Bloomington neighborhoods, according to the Master Plan.
While ground has yet to be broken for the relocation of the Phi Gamma Delta fraternity house off Woodlawn Avenue, preparations have been happening since last summer, such as the demolition and relocation of several historical University neighborhood homes. One of the homes included the original WIUS/WIUX radio station that was rebuilt at Seventh Street and Park Avenue after it burned down in the 1960s. The large quantity of rain this summer has made it difficult for construction, ?Williams said.
The plan outlines several aspects of campus ?development by first providing the evolution of the campus, an analysis of its existing conditions in Spring 2010, and the plans regarding each of those conditions.
For planning purposes, Smith Group and JJR compared the IU Bloomington campus to six other functioning campuses, including two Big Ten Conference schools, two Ivy League schools, one Southeastern Conference campus and one Big 12 Conference school, according to the 2010 Master Plan.
The campuses were chosen for their similarities and common attributes to population, land-to-building area, physical scale, density parking and on-campus housing. The University of Iowa provided the best comparison for the master planners.






