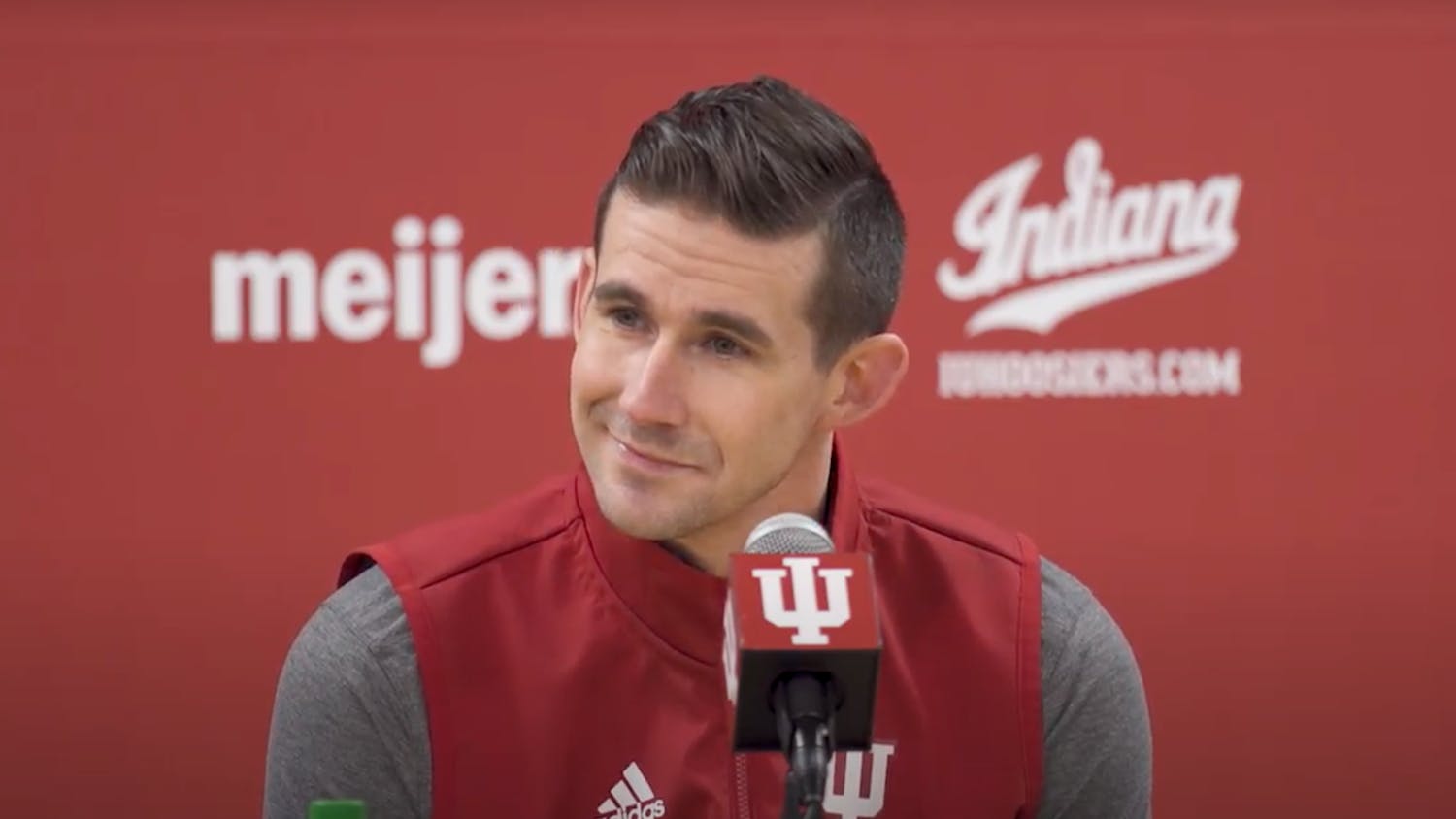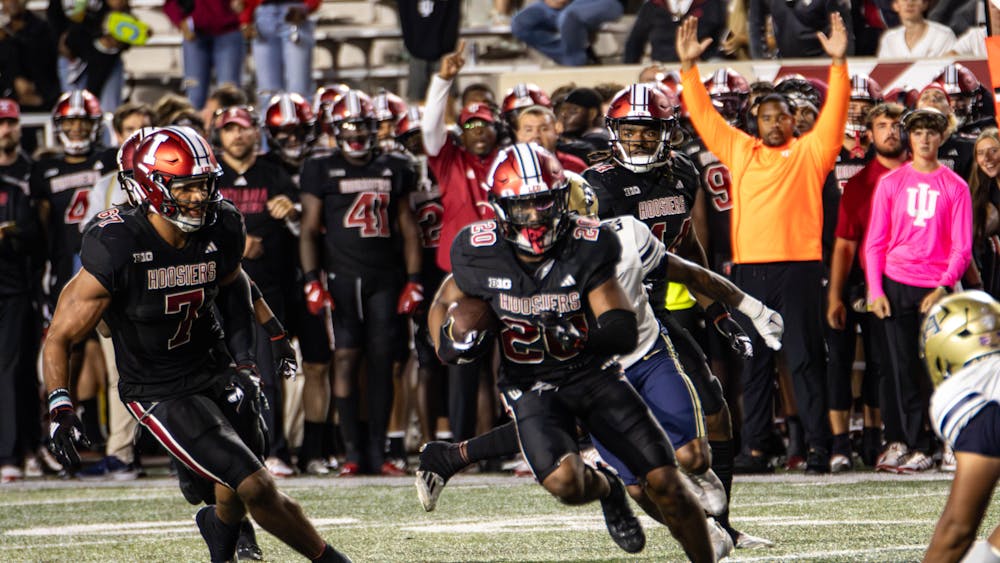Rolling up to the Ashton-Mottier building’s only accessible entrance in her power wheelchair, IU professor Susan Seizer said she felt awkward coming into work each day.
She could only access the one wing of the building where her office was located, isolating her from the rest of her colleagues. Faculty meetings posed a major inconvenience because she had to go outside the building and around to a back door in order to attend them.
Ashton-Mottier proved to be one of the buildings on the IU campus she would never forget because of its lack of accessibility since she started teaching at IU in 2006.
Luckily, the building was set to be demolished at the end of the school year, and her colleagues were considerate of the situation.
“It was kind of like the consciousness was changing,” Seizer said. “I was separated from my colleagues, but they knew that it was going to be temporary. They were letting the administration know that if they hired this person, they can’t ask me to work in an inaccessible building.”
For years, advocates for those with disabilities have had complaints about IU’s accessibility.
A look around the campus even to the untrained eye can be daunting: from steep stairs in Ballantine Hall to hills like those near the Herman B Wells Library. In fact, in the past five years IU’s enrollment has shown only 43 out of the 42,588 students have a “permanent mobility impairment,” according the Disability Services for Students records.
The Americans with Disabilities Act passed in 1990 set specific standards to make public buildings accessible for those with physical disabilities. There have been changes on campus since then, but there are still obstacles, especially with older buildings needing modifications.
But there are challenges to prioritizing accessibility on campus. Many accessibility issues are less obvious than steep inclines. It often takes a real person experiencing difficulties to bring awareness to these lesser-known obstacles. Additionally, some real accessibility impediments are not covered by the ADA.
***
During her first day using crutches on campus, Keira Kroin wobbled to the front entrance of Woodburn Hall for her anatomy class. The junior maneuvered her crutches up the three cement stairs and waited outside the doors for a rush of students to clear before steering through the set of wooden doors by herself.
Once inside, she pulled herself up four more stairs and had to stop to catch her breath. She continued down six more steps to room 100 as she clung to her crutches while trying to wrestle open another wooden door. She hastened down the ramp in the lecture hall to the first row and plopped into her seat, out of breath.
Kroin said she felt everything went wrong in her first week using crutches on campus, a result of an injury in an intense game of powder puff football.
“Initially, I was very negative and upset, but now I just chuckle,” Kroin said. “Now my eyes are definitely open to what people with permanent disabilities have to go through on campus.”
With long flights of stairs and heavy doors, 75-year-old Woodburn Hall, like many older buildings on campus, was not designed with the physically impaired in mind. Now, the IU Architect’s Office is responsible for going back to these older buildings and making changes in accordance with the 2012 Americans with Disabilities guidelines for accessibility. That means installing automatic doors with buttons, high-low water fountains for those in wheelchairs, and even incorporating fire alarm systems that have horns and strobes to assist the hearing impaired.
Dave Walter, the associate university architect of the IU Architect’s Office, is in charge of making sure the University is up to code.
Current projects include installing automatic doors in Jordan Hall and the Chemistry Building.
“Every project we do here, whether it’s reconstruction or renovation, usually has a component that considers providing accessibility for everyone,” Walter said. “It’s ingrained into the work I do that I don’t even think about it anymore.”
Many older buildings are renovated to keep up to code. However, the buildings on the Old Crescent from Franklin Hall to Lindley Hall are on the National Register of Historic Places. Those buildings technically don’t have to follow the ADA standards of accessibility.
One example is Owen Hall’s large flight of stairs by the south door. Walter said in an effort to maintain the balance between historical preservation and accessibility, they installed an elevator and automatic door at the north end of the building.
“So when you get into historic preservation, there are challenges, but we’re able to achieve accessibility at another main entrance,” Walter said.
***
One spring afternoon in 2012, Seizer came into work fed up. She’d ask Associate Dean of Faculty Tom Gieryn to go on a walk with her outside the Classroom Office Building.
As they headed down Third Street, Gieryn noticed how awful the construction of the sidewalk was. He watched as Seizer tried to tackle big bumps, height differentials and sections where there wasn’t any concrete left.
There was no way for her to get from her office to the street corner. Gieryn took out his cell phone started taking photos of the sidewalk. That very day he brought the photos to the Physical Plant to repair the sidewalk.
“I thought his taking photos and sending them immediately was wonderful,” Seizer said. “I basically think that all that needs to happen for most people is to take a walk with a person in a wheelchair for them to realize immediately that there are many ridiculous physical barriers to accessibility in our built environment.”
While walkers can just hop over cracks and bumps, wheelchair users are forced to deal with the bumpy ride or find another route.
Michelle Cook, an accessibility specialist for the National Center on Accessibility, said a bumpy but still useable sidewalk is outside the parameters of accessibility standards. She explained sidewalks invaded by thick tree roots that create a two-inch barrier would be a bigger priority to repair than cracks creating a quarter-inch barrier.
“You really have to look at the severity of the issue and how far out it’s no longer in compliance in the standards to see what type of priority that creates,” Cook said.
The ADA standards state there only needs to be one accessible pathway from each building. So some of the sidewalks don’t have to be repaired if there is another accessible route, which might have been the case for Seizer outside her office building.
“It’s not an ideal situation, but if there’s a safe manner to get around the barrier, then it is still considered accessible,” Cook said.
***
Seizer always dreads going to Swain East to teach.
She remembers getting stuck in the smaller lifts that were used to transport people up a few steps within the building. She called them “horse lifts” because of how old and unreliable they are.
She remembers getting stuck halfway up the lift because the door would get stuck at the bottom, and she would have to wait for someone at the bottom of the lift to slam the door shut before she could move again.
“Swain East is terrible,” Seizer said. “It’s supposed to work, but I always get stuck in that thing.”
What Seizer experiences on a regular basis with these lifts is an example of lack of maintenance of accessible equipment. Elevators and lifts in every building are not only a national requirement of Chapter 1 in the ADA standards, but so is regular maintenance of accessible equipment. But the problem remains that there is no provision in the ADA that says how often or how much these elevators have to be checked.
In order to manage the upkeep of accessible equipment on the IU campus, Walter said each building has a business manager in charge of checking the elevators and small lifts within their building monthly.
***
While IU is making the necessary changes to meet ADA standards on accessibility, many schools and places around the United States are focusing more on universal design. This architectural principle incorporates accessible designs that eliminate any physical barriers within an area so it can be used by a wide range of people, according to the National Center on Accessibility website.
While IU has not yet fully committed to constructing future buildings using only principles of universal design, some of the new buildings have components of these principles.
Walter said some of these features can be found in the new Global and International Studies Building constructed in 2015. They include doors with lever handles instead of knobs and faucets in the restrooms that can be used by those with no hands at all, according to Walter.
The IUB Accessibility Committee, a committee created through the IU provost’s office, was formed to bring together different units from around campus to solve accessibility issues on campus.
Sherril York, committee member and executive director of the National Center on Accessibility, envisions that the soon-to-be-built amphitheater on campus will be entirely universal.
York said the difference between legally accessible and universal design is instead of just having a few wheelchair-accessible seats in the front or back of a theater, every single seat would be able to be used by everyone no matter what their physical disability may be.
“It’s the minimum requirement that means there’s going to be a number of people who don’t have the same choices as everybody else,” York said. “Whereas with universal design, you’re trying to eliminate as many barriers as possible and therefore more people have more choices.”






