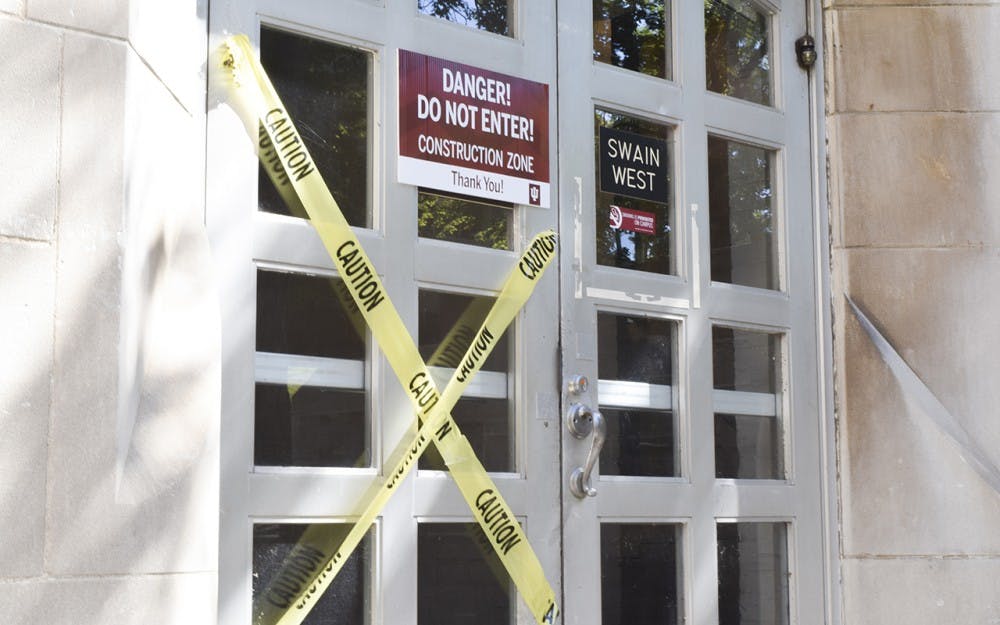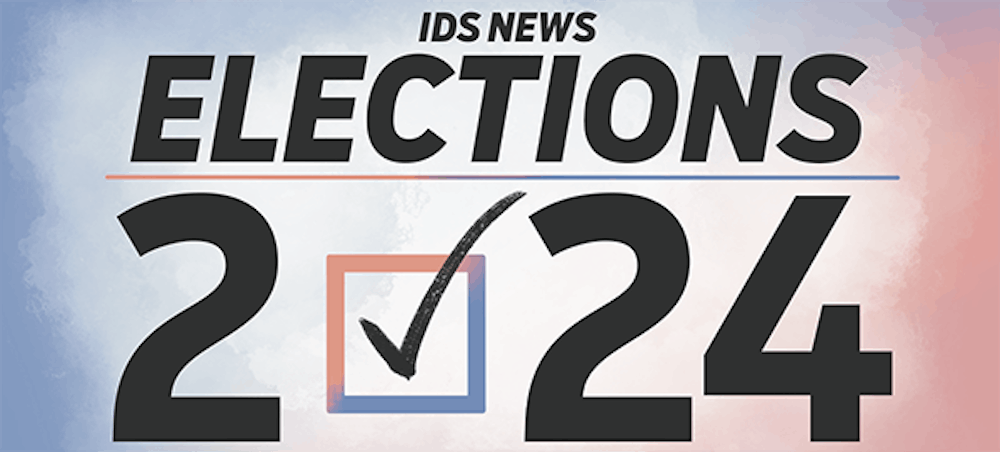As part of the Master Plan for IU, Swain Hall West is undergoing renovations, including creation of new research labs and a common lobby, to create a pleasant environment for students and faculty to learn.
Swain Hall West houses classrooms, offices and other space for activities for departments like physics and astronomy.
The renovations are expected to be finished in June 2018.
“This isn’t something that came out of the blue,” said David Baxter, chair of the physics department. “This is something that has been discussed for many, many years, and now it has percolated.”
Bob Richardson, senior associate university architect of IU, is in charge of the project.
Students and faculty can expect a student commons with a lobby, central stairs and elevator, Richardson said.
“It will build a sense of community. We’ll be fixing up lab spaces to make them state-of-the-art labs.”
Alongside refined mechanical, electrical and plumbing systems, Richardson said, the renovations will fix up the building architecturally.
During renovations, asbestos was also removed, Richardson said.
These new rooms and common areas will include places for students to work and study.
Future renovations may include an elevator between Swain Hall West and Swain Hall East, Richardson said.
There was concern that Swain West was too close to Third Street, Baxter said.
A portion of the building near Third Street will be torn down.
The Swain Hall library, where students could study, will be replaced.
The department still hasn’t found a way to get around reserving books in courses, Baxter said.
“It’ll be a nicer environment in which to work, but it’ll take some work because it’ll change the way we do things,” he said.
Despite the inconveniences of the changes to these parts of the building, the new building will be better for those who use it, Richardson said.
“Now there’s the chance to have totally updated labs, but we have to go through the growing pains a little bit,” Richardson said.
The Master Plan was completed by the firm SmithGroupJJR in 2009 to restore buildings and iconic places on campus, Richardson said.
“As part of the Master Plan, it was recommended to take some of the old buildings and bring back student life and student living to campus,” Richardson said.
The Swain West renovations are part of an overall plan to renovate buildings on the Old Crescent, an area of buildings spanning from the Maurer Law School to Franklin Hall.
“We’re going to have a great product when we’re done and a much better place to teach and learn,” Richardson said.




